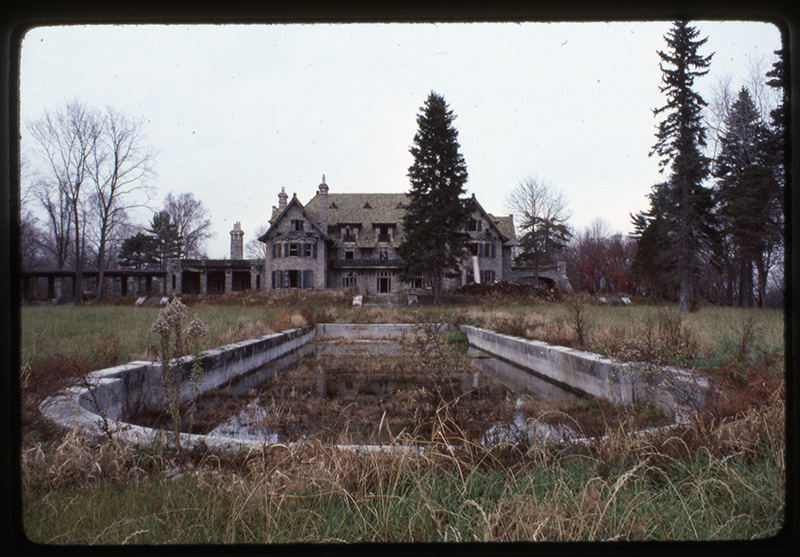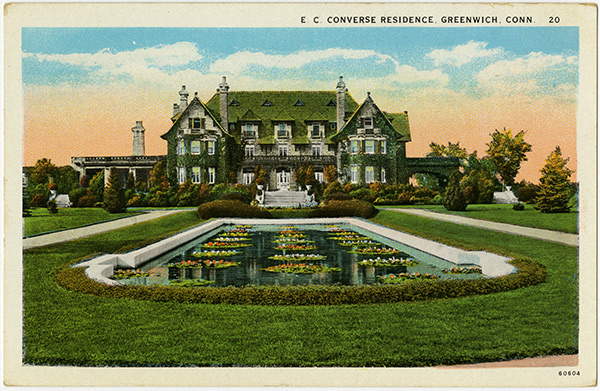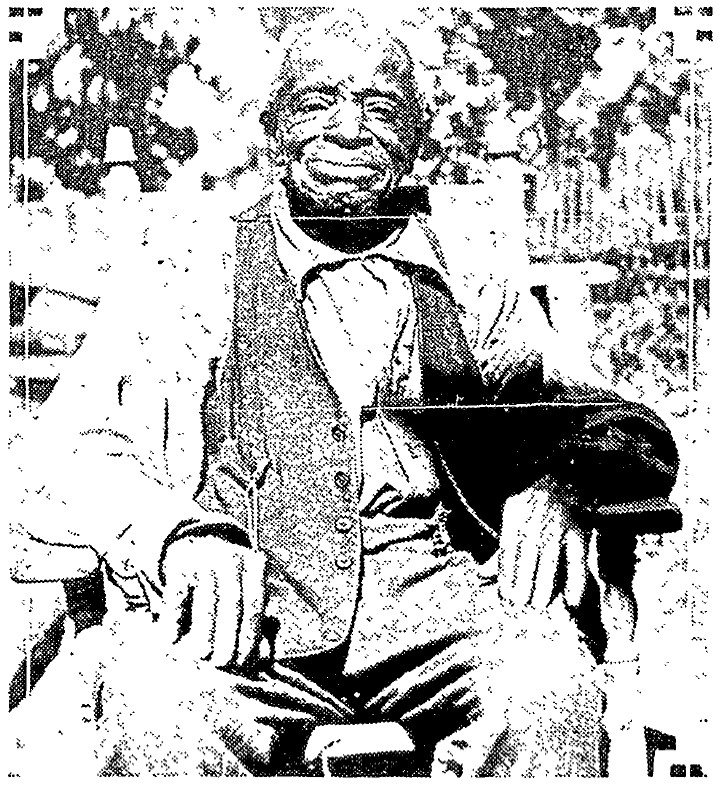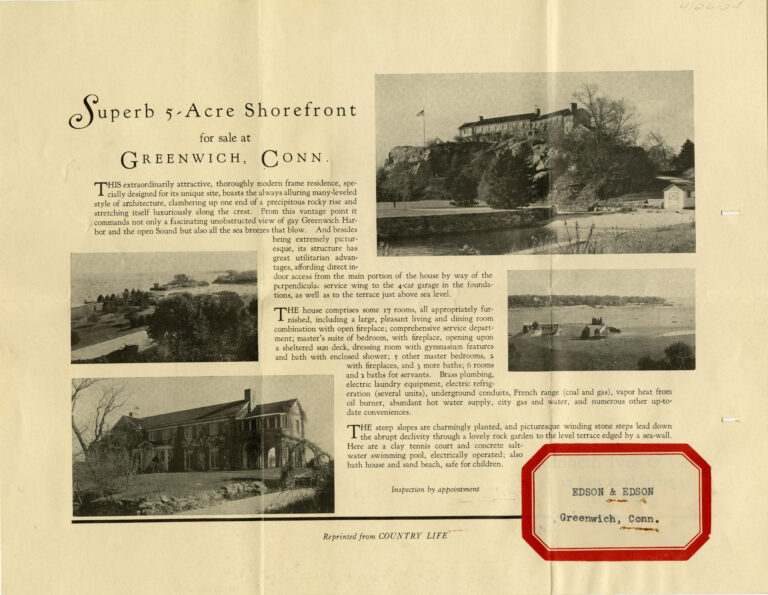These are two images of the Manor House at Conyers Manor in backcountry Greenwich. The postcard dates from the early 20th century, shortly after businessman Edmund Cogswell Converse combined over 10 farms to form a sprawling and productive agricultural operation. The business employed over 200 people at its height, many of which lived with their families in numerous outbuildings on the property. By 1913, Conyers Manor consisted of over 1,300 acres located in the northeast corner of Greenwich and extending into North Castle, New York.
The Manor House was designed by architect Donn Barber. It was situated on the highest point on the property which afforded views of Long Island Sound and Manhattan. Construction began in 1904. The 52 room mansion featured 12 bedrooms, 9 baths, a 2-story “living hall” (with pipe organ), a steam room, and a bowling alley.
When Converse died in 1921, the property transferred to a series of owners who did not have his interest or ability to maintain the complex agricultural business. Attempts to subdivide and develop the property were opposed by local residents, resulting in protracted litigation. The property was essentially abandoned for over 40 years.
The second photo shows the derelict manor house in 1982. The image is part of a series of recently digitized 35mm slides in the archival collection at the Greenwich Historical Society. Although time and vandalism had caused great damage, echoes of its former glory were clearly present.

The structure suffered devastating fire damage when one or more arsonists set it ablaze in 1985. It was demolished shortly thereafter.



