Antiques and The Arts Weekly | October 18, 2024 | pg 46
Historic Homes & Properties compiled by Madelia Hickman Ring
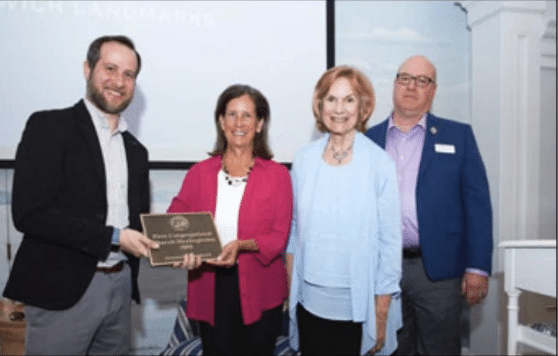
COS COB, CONN. -The Landmarks Recognition Program awarded plaques to First Congregational Church Meeting House in Old Greenwich, the former Rosemary Hall Gymnasium now on Brunswick School property, and two private residences: Greenwich’s Stonycrest and the Walhall Gatehouse in Riverside. The plaques were presented at the Historical Society’s Annual Meeting on September 18, at the Belle Haven Club.
“We introduced this program 35 years ago to celebrate and preserve the architectural heritage that has contributed to making Greenwich world renowned for its exceptional beauty,”says curator of Library and Archives Christopher Shields. “In this ‘tear down’ era, Greenwich is at risk of losing its cherished New England character. Landmarks Recognition aims to create awareness for the value of these properties and the need to preserve them for future generations.”
A panel of Greenwich-based architects, including Aarron Helfand, Darren Henault and Anne Walker Matviak, conducted research to identify deserving candidates in a rigorous selection process.
The First Congregational Church of Greenwich
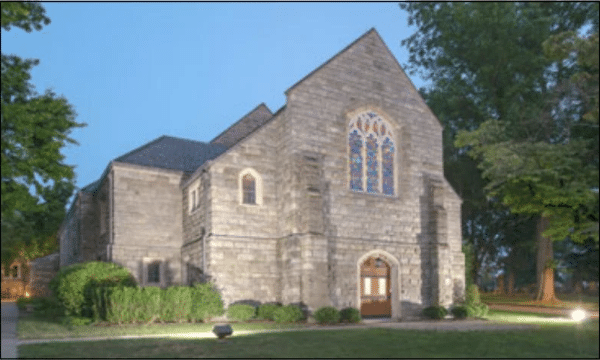
Known as the “Founding Church of Greenwich,” the history of the First Congregational Church of Greenwich begins when Greenwich was first recognized as a separate and distinct town in 1665. Its earliest structure dates to 1667 and was followed by three subsequent iterations that reflected the changing needs of the congregation.
The initial section of the current stone Meetinghouse was con structed in 1895 in the Norman Gothic style. When the church was unable to accommodate the number of worshipers by the middle of the Twentieth Century, a large addition to the Meeting house was completed circa 1962.
Visible from Sound Beach Avenue, this more contemporary addition was carefully conceived so that the old and new portions blend harmoniously.
The interior is enhanced by a remarkable collection of stained glass windows. The north transept windows were designed by the J&R Lamb Studios in a Tiffany style in 1896.
Philadelphia’s Willett Studios created the windows for the 1960s addition, and the windows in the chapel depict the story of the settling of Greenwich and the evolution of First Church. The brightly colored chancel window is stunning in “sculptured gold” which turns fully golden after the sun goes down to breathtaking effect.
Rosemary Hall Gymnasium, 1929
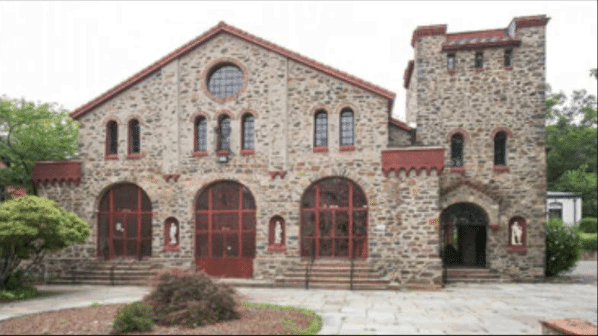
Initially an independent girls’ preparatory school in Walling ford, Conn., the Greenwich campus of Rosemary Hall opened in 1900. In 1981, it relocated back to Wallingford upon merging with the Choate School The Brunswick School now owns the Greenwich property.
The school’s former Greenwich campus is a rare exception to the style of many distinguished edu cational institutions: it looks not to English universities for inspiration, but instead to the villages and monasteries of Italy.
Designed in a Romanesque style by Theodore E. Blake, the gymnasium serves the architectural role of a church in the context of an imagined Italian village. The square tower and loggia that runs the length of the building, and the niches for statues that sit between generous arched entrances, reinforce the impression of a medieval church.
The buildings were listed on the National Register of Historic Places in 1998 for architectural significance.
Many accomplished women were graduates during the school’s time in Greenwich, including actresses Ali McGraw and Glen Close.
Stonycrest, 1899
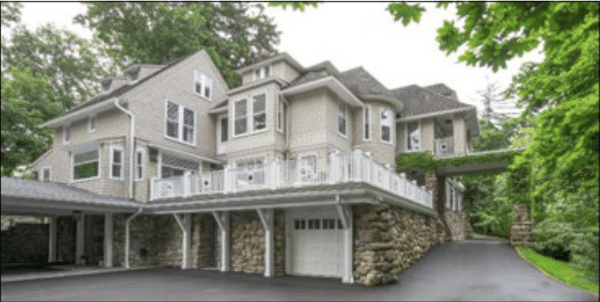
Joseph Dillaway Sawyer was a man with a colorful and varied career. He spent many years in various dry goods commission houses in Boston. In 1886, he purchased land that would become the Hillcrest Park section of Greenwich where he built 16 homes, including Stonycrest.
Designed by the architect Emily Elizabeth Holman of Philadelphia, the distinctive home features a side entrance with a massive stone porte cochere. With its informal perfection, Stonycrest embodies the spirit of Greenwich. Its exceptional charm, grandeur and elegance are imbued with a deep sense of family and community. Today, it is a privately-owned residence.
Walhall Gatehouse, 1913
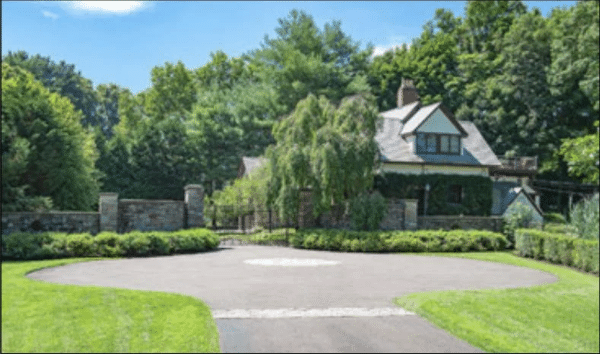
Once a chauffeur’s residence, this charming gatehouse with enchanting views of Long Island Sound, is one of the only vestiges left of Walhall, the great estate of John Jacob and Valeria Langeloth. It is now a private residence.
John Duncan, the architect of Grant’s Tomb and the Soldiers and Sailors Arch in Grand Army Plaza in Brooklyn, designed the massive 30-room limestone Italian Renaissance mansion and the estate’s outbuildings in 1912. The entry to the gatehouse is notable. The solid granite walls and wrought iron gate are unaltered. Additions over time have upheld the architectural integrity of this important vestige. The living room and entry incorporate a panel of Seventeenth Century Italian stained glass windows. Beams from an early Salem, Mass., schoolhouse are incorporated into the ceiling of the living and family rooms. Gatehouse interiors include much of the original flooring. The garage features an art studio that matches the architectural style of the original house.
Greenwich Historical Society was founded in 1931 to preserve and interpret Greenwich history to strengthen the community’s connection to our past, to each other and to our future. The circa 1730 National Historic Land mark Bush-Holley House witnessed the American Revolution, holds the memory of enslaved men, women and children and became the site of Connecticut’s first American Impressionist art colony from 1890 to 1920. Its landscape and gardens are restored based on documentation from the site’s Impressionist era. The campus also includes a nationally accredited museum, library and archives, a museum store, cafe and a community education center. Greenwich Historical Society educates thousands of school children annually and connects visitors to the history of this globally influential community through exhibitions, lectures, programs and events. It receives no town funding and relies on donations and grants to continue its work in education and preservation.
For more information: www.greenwichhistory.org/about greenwich-landmarks.
