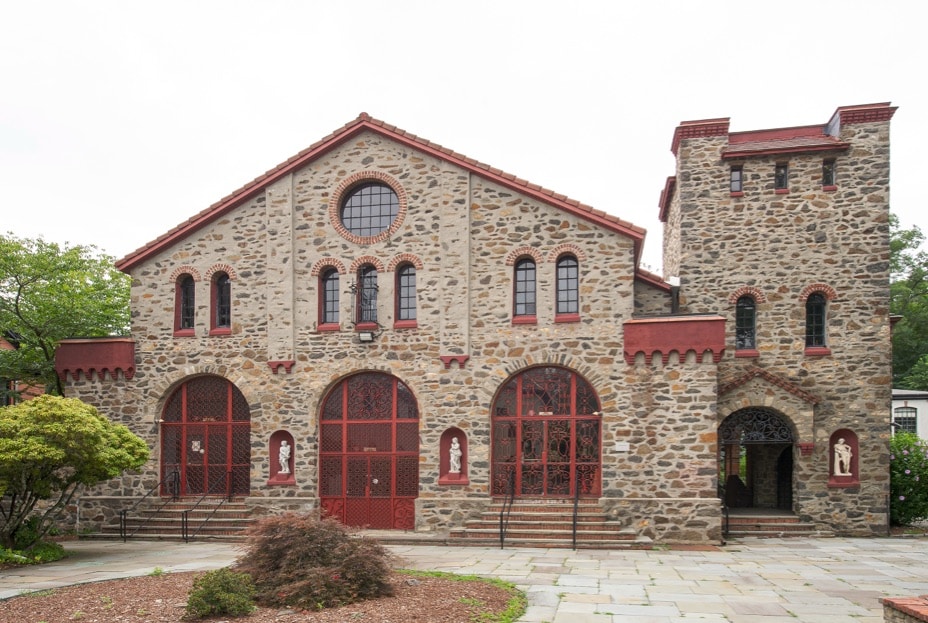
2024 Annual Meeting, Greenwich Landmarks &
David Ogilvy Preservation
Award
SEPTEMBER 18, 2024
David Ogilvy Preservation Award
Presented to
Susie Baker

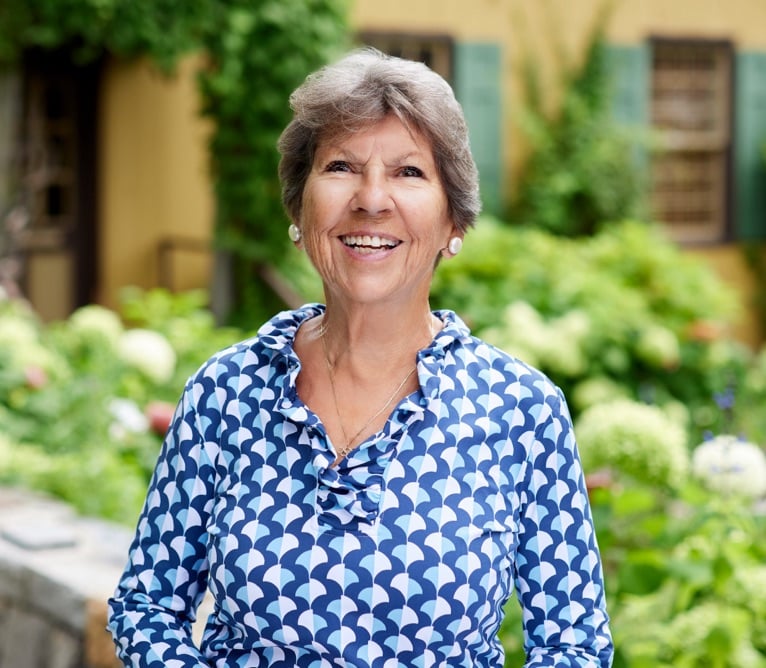
WEDNESDAY
SEPTEMBER 18, 2024
BELLE HAVEN CLUB
100 Harbor Drive
Greenwich, CT
Reception 5:45 PM
Annual Meeting & Program 6:30 – 8:00 PM
Presenting Sponsor

Greenwich Landmarks &
David Ogilvy Preservation Award
Committee Co-Chairs
Anne Ogilvy
Heather Sargent
2024 David Ogilvy Award Patron Committee
Presenting Corporate Sponsor
Preservation Leader
Deborah and Chuck Royce
Preservation Sponsors
Melinda and Brian Carroll
Lisa and Chris Errico
Jeanine and Robert Getz
Sally and Larry J. Lawrence
Isabel and Peter Malkin
Charles Niemeth
Natalie Pray
Debbie and Russ Reynolds
Alease and Paul Tallman
Preservation Benefactors
Cynthia and Ty Anderson
Susan Cullman
Icy and Scott Frantz
Heather and Andrew Georges
Kyu Han and Heinz Maeusli
Davidde and Ronald Strackbein
Preservation Patrons
Liz Victory Anderson and Scott Anderson
Holly and Matthew Cassin
Ellen Funck
Mary Ann Henry
Susannah and Jim Heyworth
Mimi and John Henry Moulton
Urling and Rob Searle
Valerie Stauffer
Deborah Sterling
Catherine and David Tompkins
Missy and Scott Wolfe
David Ogilvy Preservation Award: An Introduction
The David F. Ogilvy Preservation Award is the Greenwich Historical Society’s highest individual honor, awarded when merited, for special achievement in recognition of major accomplishments or lifetime work dedicated to the advancement of preservation in Greenwich and beyond. Past awardees are David F. Ogilvy (posthumously 2020), Deborah and Chuck Royce (2022) and Debbie and Russ Reynolds (2023).
A Tribute and Memorial to David F. Ogilvy
“David, because of his unique position, could have sold our beloved town out a billion times over. I remember him touring prospective buyers through historic homes such as ours and trying to get them to think creatively, explaining how they could meld old with new.
The same with listings. And with land. Always how to preserve – how to keep character and familiar streetscapes. He was like the self appointed “Protector of Greenwich.” Years ago he attempted to win tax abatements for those who would agree not to subdivide their land, but it did not pass. David was a gentle man of integrity, guided by a strong moral compass and his deep love of this town.” — Elise Hillman Green, co-founder, Historic Properties of Greenwich.
David Ogilvy (1942–2020) was the former President and owner of David Ogilvy & Associates, a leading force in Greenwich real estate for over 40 years. An enthusiast for Greenwich’s history and quality of life, he sponsored for many years the Historical Society’s annual Antiquarius Holiday House tours and its Greenwich Landmarks programs to document and plaque significant historic structures in Greenwich. He led the joint initiative with the Historical Society, Land Trust and Sandra Hillman to create a land easement and preservation restriction in 2003 for Stoneybrooke, the first local historic property located outside of an historic district to be permanently protected in Greenwich.
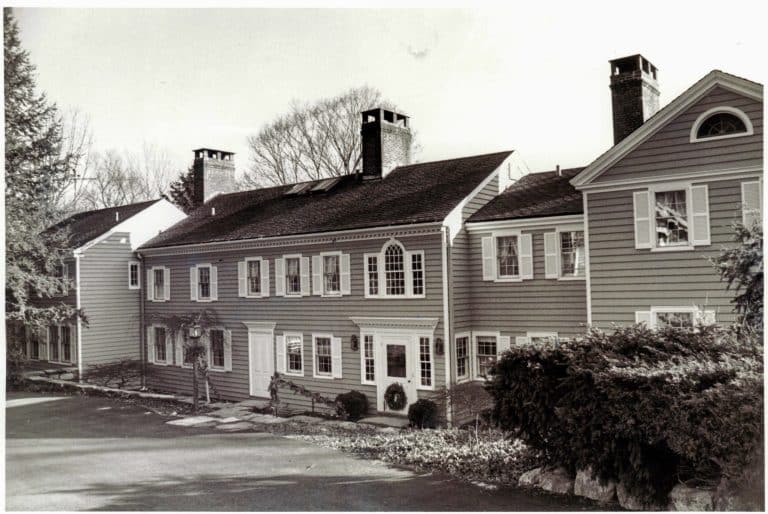
He was a cherished friend and member of the Greenwich Historical Society’s Advisory Council since 2007 and contributed to our “Reimagine the Campus” capital campaign in 2017. He served faithfully as a trustee of the Greenwich Land Trust for ten years beginning in 1998 and as its president from 2002-2003, greatly admired for leading the charge for the “100 Days to Save Treetops” fundraiser. David made significant contributions toward the preservation of Fisher Field in 1999 and the Mueller Preserve in 2012.
He was the first person to receive the Audubon’s Lifetime Conservation Award and was also honored with the Boys and Girls Club National Medallion award and as Rotary Club Citizen of the Year in 2010. Greenwich will forever be grateful for his leadership, enthusiasm and vision that enabled the preservation of so many historic places and open land in Greenwich.
2024 Greenwich Landmarks Recognition Program
Greenwich Historical Society has recognized local homes and other sites for their architectural or historical distinction for over three decades, promoting pride in ownership of historic properties and encouraging their preservation and adaptive use.
Recipients of the 2024 recognition include two private properties, a church and gymnasium, which will be formally announced and presented at our event on September 18th.
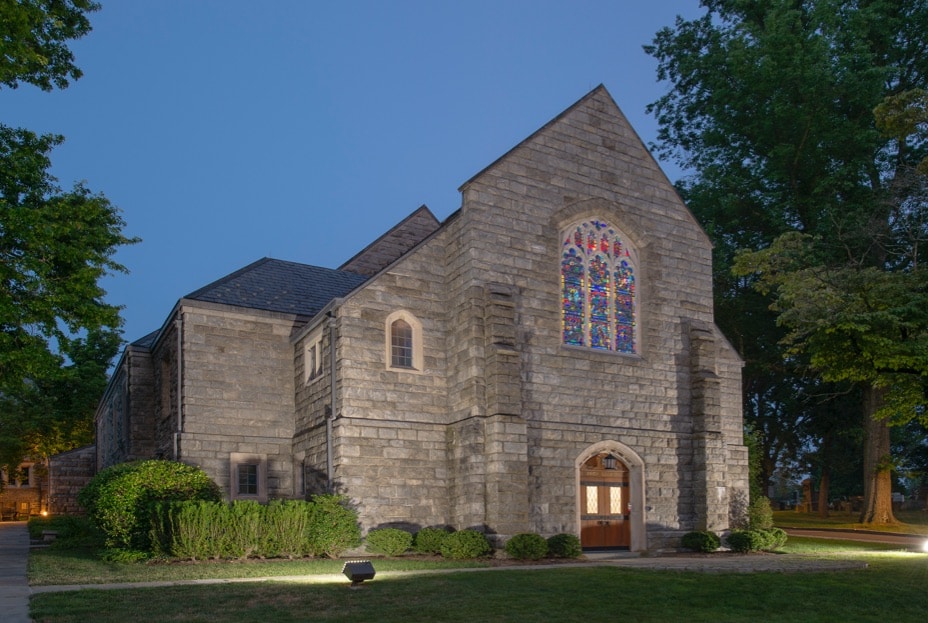
Photo credit: Ellen McDermott Photography
First Congregational Church Meeting House, 1895
The history of the First Congregational Church of Greenwich begins when Greenwich was first recognized as a separate and distinct town in 1665. It is the founding church of Greenwich. The earliest structure associated with the church dated to 1667, and three subsequent iterations (all constructed of wood) reflected the changing needs of the congregation.
The earliest section of the current stone church meetinghouse was constructed in 1895 in the Norman Gothic style. This beautiful building could not adequately accommodate the number of worshipers by the middle of the 20th century, so a large addition to the Meetinghouse was completed in ca. 1962. The more contemporary part of the Meetinghouse is most visible from Sound Beach Avenue. However, its design and use of materials were so carefully considered that the old and new portions blend harmoniously.
The interior of the Meetinghouse is magnificently enhanced by the daylight streaming through its remarkable collection of stained glass windows. The North Transept windows were designed by the J&R Lamb Studios in a Tiffany style in 1896. Willett Studios in Philadelphia was responsible for the windows created for the 1960s Meetinghouse addition. The windows on the right in the chapel depict the story of the settling of Greenwich and the evolution of First Church. The brightly colored Chancel window is stunning in “sculptured gold” which turns fully golden after the sun goes down to breathtaking effect.
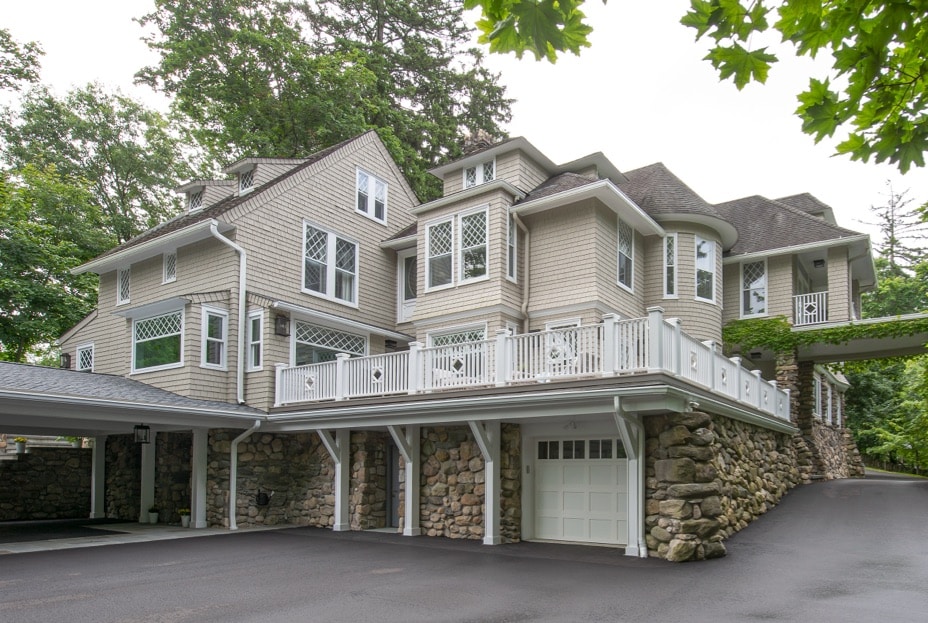
Photo credit: Paul Mutino Photography
Stonycrest, 1899
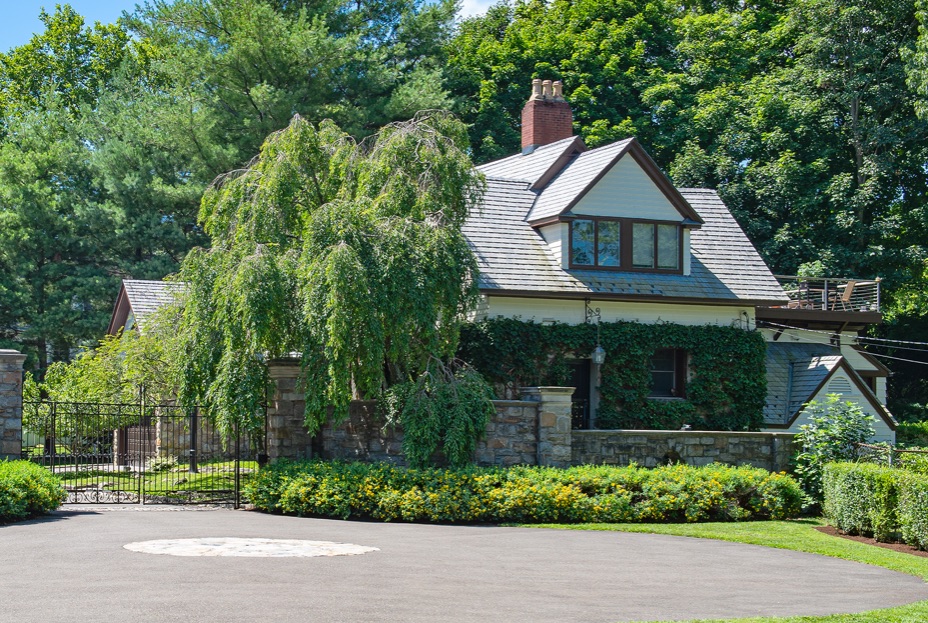
Photo credit: Paul Mutino Photography
Walhall Gatehouse, 1913
