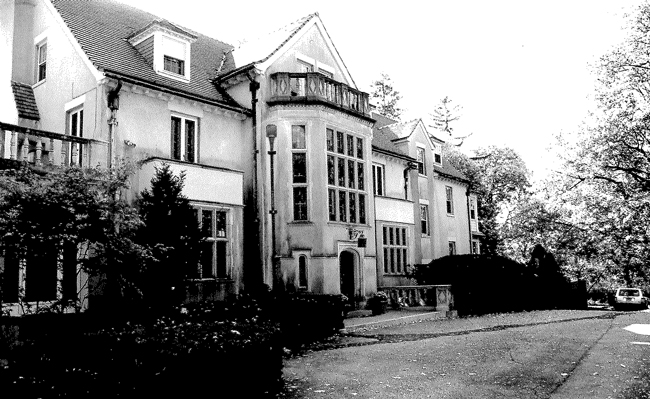
Like a number of his successful Manhattan business contemporaries¸ Albert C. Hencken, along with his wife, Mary Creighton, bought land in Greenwich in 1903 (in his case 14 acres), hired a well-known architect and set out to build his dream house in the Tudor Revival style. The exterior of the two-and-a-half-story house is stucco with cast-stone trim. Still intact copper downspouts, dated 1903, were treated as an integral part of the design.
Hencken was a partner in Stewart, Hencken and Will Insurance in New York City for many years. In 1953, two years after his death, the firm was merged with Marsh & McLennan.
The front door of the Hencken house, set within a Tudor arch, is topped with a massive 12-part mullioned window with stained-glass heraldic emblems of varying designs. Two tall chimneys sheathed in stucco are crowned with chimney pots, a popular English feature. One chimney has an arched niche filled with a window.
The paneled walls of the entrance foyer have Gothic-inspired carving of portraits and heraldic designs, and the low ceiling has intersecting molded plaster ribs enclosing bas-relief floral motifs. The Tudor-arched doorways of the reception hall are flanked by Ionic pilasters, with sculptural panels above, each framed by large curved brackets with a cornice and a frieze with an undulating vine. The walls are paneled, and the ceiling is also of molded plaster ribbing. The ornate marble fireplace mantel is carved and has vertical black marble panels.
An eight-part mullioned window in the living room shares space with the paneled walls, and a frieze bordered by several classical moldings, from egg-and-dart to bead-and-reel.
The paneled newel posts of the divided-flight staircase carry lantern-shaped finials, and the wainscoting is also paneled. Upstairs, there are moldings around the doors and windows, which offer floral corner blocks. Floral bas-relief designs appear on the doors and the fireplace mantels.
An Anglophile, Hencken brought back from England a complete dining room, removed from an old manor house. The beautiful paneling and carving of the room are complemented by hidden storage spaces secreted in the wall panels. The thick door to the kitchen was also cut inconspicuously into the paneling, and above the fireplace, surrounded by elaborate wood carvings is a painting framed into the surrounding panels. The tops of the stone entry gates were also said to be imported from England.
The library, paneled and with a heavily carved fireplace mantel above the white marble fireplace surround, once housed an English refectory table that dated back to the 13th century.
Specimen trees still dot the grounds, and stone walls of random-coursed, square-cut granite topped with cast-stone coping still surround the property. Arched gateways are flanked by piers crowned with cast-stone ball finials and are ornamented with heraldic designs.
The home’s architect, John Russell Pope, was one of the most prominent architects of his day at the turn of the 20th century. Among his many notable works are the Jefferson Memorial, the west building of the National Gallery of Art, Constitution Hall and the National Archives and Records Administration Building–all in Washington.
An unusual compliment for an American, Pope was invited to design The Elgin Gallery at the British Museum and an addition to The Tate Gallery in London. He also designed a plan for the expansion of Yale in 1919 and, during the same year, a master plan for Dartmouth.
A graduate of Columbia University, he also studied at the Ecole des Beaux Arts in Paris and, as the first recipient of the Rome Prize, Pope attended the new American Academy in Rome. For two years he traveled throughout Italy and Greece, sketching Romanesque, Renaissance and Gothic structures.
It appears that Pope also designed a house on nine acres at the corner of North Street and Doubling Road for Alfred’s brother, William Frederick, and his wife, Georgia Gray. Anxious to give William business experience, his parents, George and Sophia, bankrolled the Rambusch Glass and Decorating Co. in Manhattan for $2,500 in 1908, the year of William’s marriage. William became the company’s treasurer. From 1914 on, he was also Treasurer of William S. Gray & Co., commission merchants and importers and exporters of chemicals.
William’s company, Frode C. V. Rambusch, favored decorative murals, wrought-iron metalwork and ecclesiastical ornaments. Some of the stained glass windows in the Albert Hencken house most likely came from the Rambusch workshop. His sons were the inventors of the down light.
Active in the Greenwich community, Hencken was a director of the Greenwich Hospital Association for 40 years and a member of the Greenwich Country Club.
Hencken was a committed collector of antique American and English furniture, Georgian silver¸ tapestries, oriental and Aubusson rugs, linens and laces, paintings, drawings and prints and Chinese ceramics . After his death the estate was sold for $60,000, and many of the collections were dispersed by Sotheby’s.
From 1952 until 1961, Thomas Wheeler Dewart and his first wife, Elinor, owned the Hencken house. President and publisher of The Sun newspaper, Dewart and his family had sold The Sun in 1950 to the New York World-Telegram, a Scripps Howard paper. The duo became The World-Telegram and Sun, but the Sun name disappeared in a later merger with The New York Herald Tribune.
The current owners, who were recognized for their preservation of the historic house, have lived there since 1983, adding such creature comforts as a glass pool house, an orangerie, a wine cellar and an exercise room
Not far away are the cow barn and the original carriage house, now converted, as on many older multi-acre estates, into family homes.
