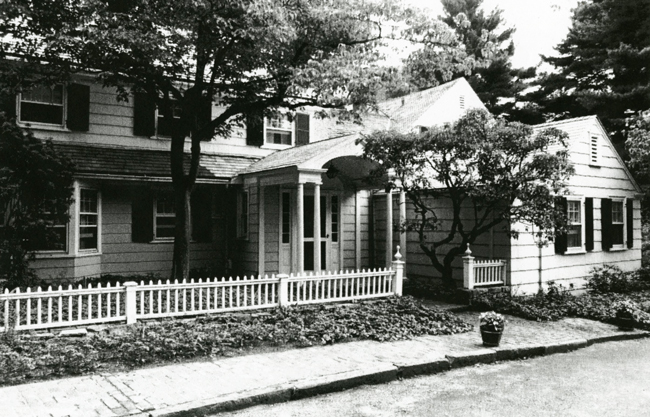
John Reynolds of Sussex County in England emigrated to America as early as 1633, settling initially in Watertown, Massachusetts. In 1635, he was named a freeman but soon moved to Wethersfield with his wife, Sarah, and their children. Five years later he was a resident of Stamford, known at the time as Toquams or Rippowams.
Jonathan, his brother, was among the first proprietors of Greenwich in 1656, and John’s purchase of six acres from Angell Husted just seven years later was the first deed recorded in Greenwich. By 1672, both were proprietors of the town, and members of the family live here still, more than three centuries later. Jonathan’s son, also Jonathan, was appointed a member of a committee in 1701 to “dismiss the preacher, Morgan, for dullness.”
One of the progeny of a later John and his wife, Judith “Judah” Palmer, had a son, Joshua, who was born in Greenwich in 1685 and lived here until the age of 80. Joshua married Abigail Pennoyer and had four children, John, David, Caleb and Mary. In 1741, Joshua deeded land to his son John and, the following year, to both David and Caleb.
Joshua shared rights to land in Indian Field and Elizabeth Neck with Daniel Reynolds and served as a fence viewer and a surveyor of highways. In 1718 he was named a selectman and was a grand jury man for many years. For two years he was the Greenwich representative to the General Assembly.
By 1712 Joshua had obtained land from Jonathan Mead and Gershom Lockwood and set about building his homestead. His family remained in the house until 1750, and then ownership went back and forth between the Meads and the Reynolds until 1913. For a decade after 1961, the late William Pitt, a successful real estate entrepreneur, lived in the Reynolds house.
When the property was owned by Abram Mead, it was greatly expanded to 300 acres of farmland. Later Abraham Lincoln Mead also turned to stock dealing and entered the dairy business with a herd of 20 cows.
The Joshua Reynolds house is considered to be a very fine example of a mid-eighteenth-century central-chimney farmhouse, one of the few remaining in Greenwich. Originally built close to the road to allow a view of the world as it passed by, the house was later put on rollers and moved back from the roadside by Frank C. Root, the owner who lived there from 1920 to 1950.
In spite of additions and subtractions over the years, the house has maintained its Colonial charm. The original house, with its sweeping roof had a central chimney with fireplaces on three sides. On the fourth side, a narrow staircase led to the second floor. Today, there are a total of six fireplaces in the 13-room house. Low attic windows that peeked out under the eaves have now been replaced by larger, lean-to dormer windows.
The living room, once the dining room and pantry, has a large, original fireplace and unusually wide floor boards, with original beams of chestnut and oak running overhead on the wave patterns of the early plaster ceiling.
There’s also a den, with remnants of old paneling, a small library near the living room and a double guest bedroom and bath on the first level. One of the smaller rooms is believed to have been a borning room, where madame gave birth to the numerous progeny of the day.
The dining room still has wide floor boards and oak beams, hand-finished plaster and the old oak trim and chair rail. In a wing are the kitchen, a butler’s pantry, a service porch, two maids’ rooms and a bath.
Upstairs are two bedrooms, each with its own bath and its own staircase and two additional bedrooms and baths. Over the attached three-car garage is a three-room suite of living room, kitchen, bedroom and bath with its own entry.
The exterior is swathed in felt and 24-inch hand-split cypress shingles, applied directly over the early shingles. The vine-laden porch running along the front façade of the house is long gone, to be replaced by a sun porch with what is now the main exterior entrance. The original entry door remains, but it is now in the interior of the house still surrounded by sidelights and top of glass.