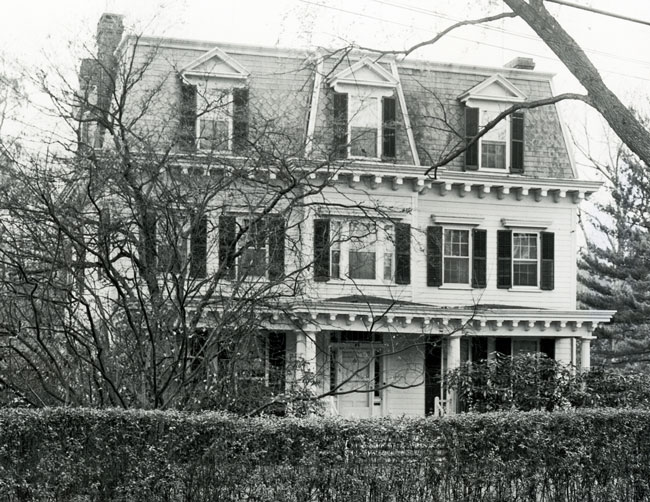
The Mills-Fitch house is one of the finest examples of the French Second Empire style to be found in Greenwich, but it wasn’t always that way. When it was built around 1711, its aspect was Colonial and, what is now the rear section of the house, had a hewn timber frame which remains intact.
The house today represents the aesthetic influence of the Paris skyline as it was redesigned under Napoleon lll during France’s Second Empire, 1852-1870. Of particular interest in Paris and abroad was the mansard roof, named after Francois Mansart, the 17th century French architect who introduced the steep, often slate-shingled roof when he enlarged the Louvre. Typical of the period are the third floor dormers with triangular window hoods.
Samuel Mills came from Long Island to Greenwich in 1710 and was given permission to operate a house of public entertainment, and “retail strong drinks,” when he wasn’t working as a saddler. By the following year, he had received land from the Town of Greenwich. He bought additional land five years later from Timothie Knapp for seven pounds ten shillings and, like many early colonists, purchased and sold land over the following decades.
It was no doubt Mills who built the original home, but it was later owners who both expanded, renovated and, in 1871, lifted and trundled the square house with four great chimneys from near Put’s Hill to a new location, receiving the patterned-slate mansard roof with a full third floor whose three bedrooms had ten-foot ceilings. Windows on the first floor were dropped to floor level in the French mode and decorative elements of the era added to both interior and exterior, including overhanging eaves displaying decorative brackets.
At an earlier time, about 1845, the front section of the house had been built as a Greek Revival structure, and then a Second Empire style porch was added in front in 1871, and the exterior redone to conform to the later style.
The 15-room, 8-bedroom house retains innumerable early features. On the first floor, the rooms still have their original, ornate plaster ceiling moldings. The doors date to the 19th century, and the mantel and decorative woodwork is Greek Revival. Greek Revival elements also appear in the moldings of the family room, the parlor and around the window in the billiard room. The library is in mid-Victorian style, and the dining room was repaneled almost a century ago.
The kitchen still has a cooking fireplace with a beehive oven topped by a 1750 mantel and 1890s blacksmith-crafted latches on the doors.
Early cut nails and pine plank floors are evident on the second floor, and the back hall has an early planked door. The closets are refashioned with hand-planed boards. Original trim, sash and doors remain in two bedrooms, and three bedrooms have Victorian fire backs in their fireplaces. Even early 19th century six-over-six windows are visible today.
In 1734, some of the property went to Captain Jabez Mead who married the Mills’ daughter, Sarah. Then John Mead, Reuben Mead and, later still, Amos and Ruth Mead owned the property. Members of the Close family owned the House from 1764 to 1804 when it was sold to Jacob Fitch.
Fitch was the grandson of Samuel Mills and Governor Thomas Fitch of Norwalk. He attained the rank of Captain during the American Revolution, later becoming a Colonel. He served as Greenwich Town Clerk from 1776 to 1814. He also was a Selectman and a Registrar of the Town. Joined by Dr. Amos Mead, he represented Greenwich as a delegate to the 1788 convention in Hartford that approved the new federal constitution.
Toward the end of the Revolution he was charged with raising a troop of one hundred men to proceed by land and water “to annoy the enemy by all proper means in their power” and to prevent illicit trade with the enemy. To encourage recruitment he was given one hundred pounds and two hogsheads of rum.
In 1782, Fitch and his crew and boats became icebound in the Mianus River. Attacked by 80 light dragoons bent on destroying the flotilla and running off any nearby cattle, Fitch and his men were rescued by the arrival of troops from Fort Stamford under General Waterbury.
Dr. Darius Mead, an 1807 graduate of Yale, owned the house for half a century from 1814 to 1864. He studied under Dr. Rush, a physician in Philadelphia, practiced medicine here in Greenwich, married Lydia Knapp Belcher, fathered six children and was described as a “diligent reader of the Bible.”
Mead also was one of the founders of Greenwich Academy in 1826. At its inception the school had a total of two rooms on two floors near the Second Congregational Church. After more than a decade, Mead’s son-in-law, Philander Button, became Principal, remaining for twenty-two years. He represented Greenwich in the State Senate in 1845 and 1846.
After Mead’s death, Julia and Philander lived in the house until 1906.
—Written by Susan Nova, for the Greenwich Historical Society

